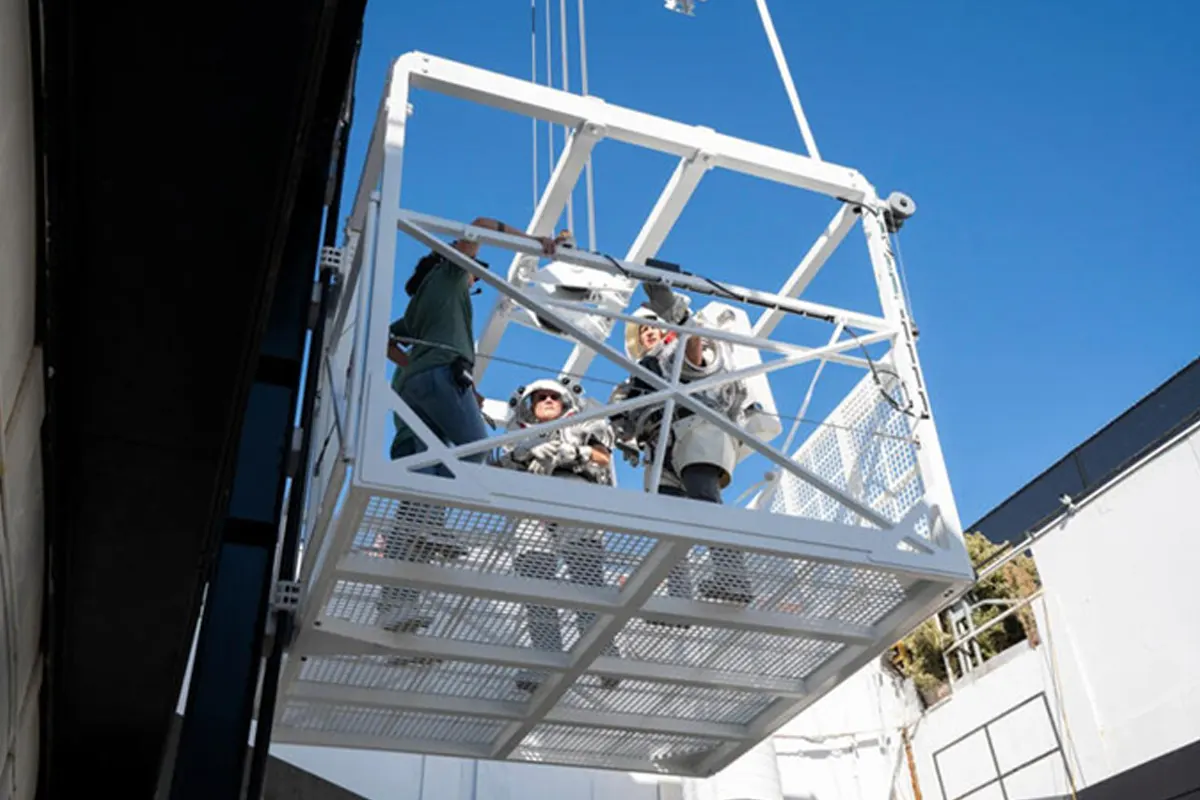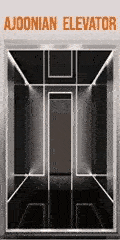An escalator is a transporter medium that is used to move up or down pedestrians between two uneven floors, which contains mechanical, electrical, and electronic parts. In fact, the escalator is a recurrent cycle of steps in circulation, in which the recursive steps are hidden under the top ones.
This is the cheapest way to commute between two floors. Although it occupies the same space as building stairs, it moves a larger number of commuters. This can be considered one of the main benefits of using escalators. If the users follow the rule of “freeing the left-side space for walkers,” it can move people very fast.
This practical transporter medium has wider application in public places such as subways, trading centers, malls, terminals, airports, and large hotels. The escalator should be placed where there is high traffic of commuters to move people up or down, without disturbing the usual pathway on that floor. In case of necessity and lack of visual aids, people should be directed to escalators using proper signs.
The width of the escalator
The escalators are built in three widths of 60cm, 80cm, and 100cm.
60cm (24 inches) escalators
Only one person can stand on each step.
80cm (32 inches) escalators
On escalators with 80cm, one person can pass by another standing one, or two persons can stand next to each other. Also in malls, you can easily stand with your trolly or pram, or use bags and suitcases on airport escalators. Generally speaking, 80cm (32 inches) escalators have the highest ordering volume.
100cm (40 inches) escalators
With these escalators, two persons can easily stand next to each other. Plus, using a trolly, pram or suitcase is easily possible.
Tip: Crowded trading centers, airports, or terminals may use escalators with above-normal width: 120 cm or 140cm wide ones, for example.
The speed of the escalator:
According to the EN15 standard, escalators have three speed grades:
0.5 m/s: The lowest speed and the safest one, applicable for steps with 30° or 35° inclination angles
0.65 m/s: The average speed. Only applicable in steps with 30° inclination angles.
0.75 m/s: The highest speed. Only applicable in steps with 30° inclination angles.
* Estimating the transportation capacity of escalators
Capacity theory “Ct “or the maximum capacity of transporting passengers in theory, is based on the following formula:
Ct = (P/H)
In which:
Ct :is the number of transported people
V: is the speed of the step (meter per second)
K: is the number of people based on the width of step (60cm width: K=1, 80cm width: K=1.5, 100cm width: K=2)
0.4 in the denominator: the 40cm depth of each aluminum step.
In contrary with the capacity theory, we have the real capacity of passengers’ transportation. According to the below chart, comparing the capacity theory with real capacity, it is obvious that the higher speed of the escalator leads to more difference between the real (estimated) and theory capacity. This discrepancy occurs due to passengers’ behaviors which is the result of their fear of falling in time of boarding and offboarding. Therefore, it is recommended to avoid setting the speed above 0.7 meters per second, even though the subject 15 of national building regulation identifies the speed of 0.9 meters per second as acceptable.
| The width of the step | Rated speed (meter per second) | ||
| 0.5 | 0.65 | 0.75 | |
| 60 cm | 4500 persons per hour | 5850 persons per hour | 6750 persons per hour |
| 80 cm | 6750 persons per hour | 8775 persons per hour | 10125 persons per hour |
| 100 cm | 9000 persons per hour | 11700 persons per hour | 13500 persons per hour |
If we divide the figures mentioned in the above table by 12, the transportation capacity of passengers in critical 5 minutes will is calculated. This is an important parameter to consider in design.
| The width of the step | Rated speed (meter per second) | ||
| 0.5 | 0.65 | 0.75 | |
| 60 cm | 375 persons in 5 min | 487 persons in 5 min | 562 persons in 5 min |
| 80 cm | 562 persons in 5 min | 731 persons in 5 min | 843 persons in 5 min |
| 100 cm | 750 persons in 5 min | 975 persons in 5 min | 1125 persons in 5 min |
For example, in a conference hall between two floors with a height of 8 meters, the escalator should be designed in a way that is able to move 500 persons in the critical 5 minutes. How many 60cm or 1-meter (wide) escalators are required? Since we need a 60-meter (in height) escalator, then it is best to choose the lowest speed and safest option, that is 0.5 meters per second. Based on the first column of the speed in the above table, for a 60 cm wide escalator, 375 persons in a critical 5 minutes is calculated. Therefore, two escalators would be enough (2*375=750). In addition to that, one 100-meter-wide escalator can move 750 people in 5 minutes.
The slope of the escalator
According to the EN15 standard, the escalators are usually manufactured at a 30° or 35° inclination rate. In a single bottom-to-bottom height of two consecutive floors, 6 meters for example, using a 35° inclined escalator will occupy less space compared to 30°.
If the 35° inclined escalator is chosen, two conditions should be met:
- The max designable height is 6 meters. Above that, we can use 30° inclined escalators for any height.
- The slowest and safest speed, that is 0.5 meters per second, should be used. On the other hand, the 30° inclined escalator is applicable for all three speed rates.
Calculating the required space to install escalators
Based on the below figure, the length of the escalator equals the algebraic sum of “a”, ”b”, and “c.”
The length of escalator= a+b+c
Calculating the required space to install a 30° escalator:
tan 30= → b= → b=cot 30 b=1.732
For example, if the bottom-to-bottom height of two consecutive floors is 10 meters and the length of the bottom and top horizontal parts of the escalator is 1 meter each, then the required horizontal space for a 30° escalator equals:
b=1.732 H= 1.732
The length of escalator= a+b+c =1+17.32 +1=19.32m
Calculating the required space to install a 35° escalator:
For example, if the bottom-to-bottom height of two consecutive floors is 6 meters and the length of the bottom and top horizontal parts of the escalator is 1.5 meters each, then the required horizontal space for a 35° escalator equals:
?
The number of horizontal steps at the bottom and top of the escalator:
In all types of escalators, several horizontal steps are designed at the beginning and end of the escalators, for the safety of boarding and offboarding. The more horizontal steps, the easier boarding (and offboarding) becomes. The number of horizontal steps is as follows:
| The number of steps | speed | height | slope |
| 4 | 0.75 | Max. 6 meters | 30° |
| 3 | 0.65 | Max. 6 meters | 30° |
| 3 | 0.5 | Max. 6 meters | 30° |
| 4 | 0.75 | Max. 6 meters | 30° |
| 3 | 0.65 | Max. 6 meters | 30° |
| 2 | 0.5 | Max. 6 meters | 30° |
| 2 | 0.5 | Max. 6 meters | 35° |
Escalator overhead height:
The minimum free height of each aluminum step against the step overhead should be 230 centimeters. This overhead height protects passengers’ safety and prevents encountering any possible overhead obstacles.
Escalator landing (platform)
A proper open space should be considered at the opening and end of the escalator to let passenger continue their path freely and avoid the crowd in these areas. This also helps them to board and offboard safely and with peace of mind. If the last step of the escalator is 2000mm far away from the front wall, the width of the landing space should be min. Two times larger than the distance between the escalator handrails. If the last step of the escalator is 2500mm far away from the front wall, the width of the landing space can be equal to the distance between the escalator handrails, at minimum.
The minimum distance between the handrail and the overhead height
Based on the EN15 standard, the minimum distance between the handrail and side-walls/side-obstacles, and overhead height is as follows:
A: 80 mm or more,
B: 2100 mm or more,
C: 120 mm or more,
D: 2300 mm or more,
E: 500 mm or more, unless there is a guard between handrail and walls.
Different escalator installation methods
Single installation methods on several floors: There are three practical methods to transport passengers. In the single installation method, the passengers should walk a short path to the next step. Strategically speaking, this short path can lead to sales by creating an initiative for the buyers. This is most suitable for places in which the crowd stream is oriented in a single direction. For example, in trading centers, the upward movement of passengers takes place by escalators on one side of the building, while the downward movement is done by escalators on another side of the building.
Crossed installation methods on several floors: This consecutive installation method makes it possible for passengers to make the fastest possible movement between two or more floors. This is most suitable for office buildings, services, and large malls. Crossed installation methods are the most ordinary type of installation. In this way, the upward and downward movement of passengers prevents forming large crowds in landings.
Parallel installation methods on several floors: In the case of proper building design and enough landing space on two consecutive floors, this is the quickest way to reach the upper floors. Usually, large-length building benefits from this installation method.




















